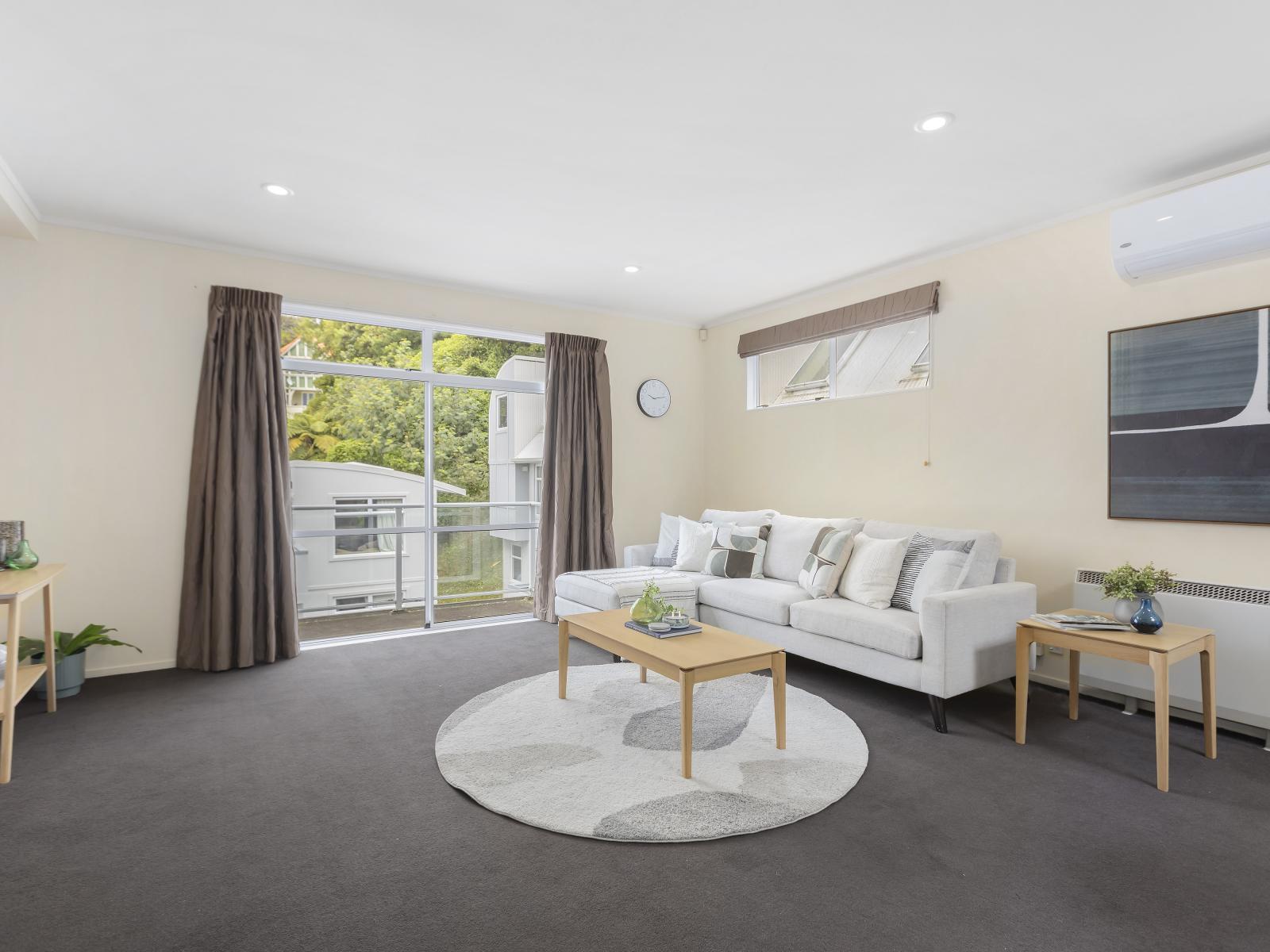9/324 The Terrace, Te Aro
Back to Listing ResultsLarge home close to the University
If you're looking for a contemporary home in a prime central location, look no further. This well-designed 25-year-old townhouse offers 210m² of generous living, effortless access to the University, the CBD, and the vibrant Te Aro and Cuba Quarters — with plenty of space for everyone to enjoy their privacy.
The heart of the home is the incredible open-plan kitchen, living, and dining area — all on one floor — featuring soaring ceilings and abundant natural light. Step outside to enjoy a front balcony or unwind on the large, private decked patio at the rear, perfect for entertaining or soaking up the sun.
With three spacious double bedrooms — the main with walk-in wardrobe and an ensuite — plus a study, with the option to create a small fourth bedroom if needed. An additional bathroom a guest toilet, and a separate laundry ensure convenience for family and guests alike.
With a double internal-access garage and a separate guest car park, this home offers inner-city living without compromise — stylish, practical, and perfectly positioned.
LIM and Builders report available on request
Rental appraisal range $950 - $1,000 per week
BUYER ENQUIRY OVER $845,000
RV $1,070,000
Double garage with internal access directly into the home for convenience and security.
Located on the second floor,the huge, sunny open plan living/dining with high stud and large windows is an entertainers dream. Double sliding doors open to a private, sheltered courtyard. The heat pump warms this room up beautifully.
The open-plan kitchen, dining, and living area offers plenty of space for a large dining table, perfect for family meals or entertaining.
The kitchen is well equipped with ample storage, and the open-plan layout will delight the family cook, making entertaining effortless. The breakfast bar is perfect for casual meals or enjoying drinks with friends.
1. The master bedroom, situated on the second floor, features a spacious walk-in wardrobe and the luxury of your own private ensuite.
2. A bright and welcoming double bedroom overlooking the atrium, complete with a wardrobe for all your essentials.
3. An airy and inviting double bedroom with a peaceful green outlook and a spacious wardrobe,
1. The ensuite features a separate bath and shower, a vanity, WC, and a heated towel rail, all set on an easy-care, classic white tiled floor.
2. The main bathroom, located on the top floor next to the two bedrooms, features classic white tiles, a shower, vanity, storage, and a WC.
There is a handy guest loo on the first floor, next to the laundry.
On the first floor, the laundry has a washing machine, tub with utility bench. The guest toilet is accessed from this room.
Located next to the master bedroom, this room would also work perfectly as a child’s bedroom.
The balcony at the front of the house, accessed from the living area, is the perfect spot to enjoy a morning coffee.
The rear of the house is a very private, sheltered area with established plants — a great spot for BBQs and enjoying long summer evenings.
Double garage with internal access directly into the home for added safety and convenience, plus the bonus of a visitors’ carpark.
Offering abundant storage throughout, this townhouse ensures there’s a place for everything — keeping your home as super organised.
Wellington Girls' College
Wellington College
A super-efficient heat pump in the living area keeps the space warm and comfortable year-round.
















 Schools and Zones
Schools and Zones

















