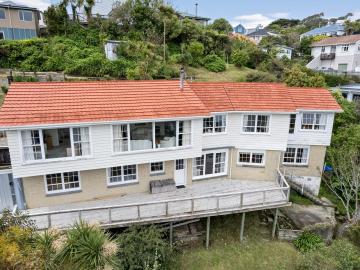Newlands
Back to Listing ResultsTerrific on Turville
Spanning two levels, the lucky buyers of this quintessentially Kiwi, spacious, three-bedroom family home which offers several positive features will be pinching themselves for years to come. Commanding privacy and enjoying lashings of sun, this family-friendly abode is the ideal place to call home.
Upstairs boasts three double bedrooms, each with their own wardrobe. An open-plan kitchen dining area will be well received as is the lounge which offers two distinct levels to relax or host in.
Downstairs there's a stunning rumpus room area, a separate workshop and a garage with a designated laundry space off to the side. There's storage options aplenty here including above, under and all throughout the home.
Outside, the North facing deck is a great area to bask in the sun while offering great indoor/outdoor flow and at the back of the house there's a glasshouse to grow the vegetables while the covered area is also an ideal spot; get ready to become popular with family and friends as the location of choice for BBQ's galore!
With the potential to add your own value too, there's so much to adore about this Newlands charmer, that you simply won't want to leave home.
Sold by way of Deadline (Vendor reserves the right to sell prior), closing 5pm on Thursday 23 October 2025. Price guide upwards of $840,000.
Don't let this fantastic opportunity to secure a seldom-found, Newlands family home pass you by. Contact Michael Hinds on 020 4144 3199 for more information, or I'll look forward to seeing you at an open home or private viewing soon!
Welcome to 7 Turville Cres – a warm and welcoming family home that ticks so many boxes on both of its levels; even the address feels right! Enjoying either drive-on internal access through the garage, or via two entry points you’ll be indoors in no time at all and it won’t be long until you’re feeling relaxed and settled in for the evening.
Homely, bright and spacious; this open-plan lounge area forms an integral part of the family home. Along with being North-facing, two wall heaters warm the room effortlessly, and with the room providing three doors to the dining, hallway and front of house deck respectively it’s certainly the hub of the home. Hosting central or an intimate quiet retreat, this is one room that encourages you to unwind.
With its dual aspect windows, this room offers oodles of natural light. Open-plan and positioned in between the kitchen and lounge areas. This is a super spot for the family to come together at mealtimes or to oversee the kids doing their homework or reading while the adults are in the kitchen or lounge.
Clean, functional and user-friendly. Intimate for family or a hoster’s delight. This inviting area boasts lots of bench and cupboard space, while ensuring a strong connection with the adjoining dining area. The chef of the home will revel in whipping up culinary delights here as the day’s hot topics are discussed between family and friends.
1. The balance has been struck perfectly; just big enough to command stage presence, yet compact enough to ensure warmth and privacy. Closest to the front door, and complete with a powder-table area, and triple fitted wardrobes. With the room being East-facing you’ll enjoy the sun’s first rays each morning too.
2. Located at the end of the hallway to the left, and complete with dual aspect East and South-facing windows and a triple-fitted wardrobe too, this large bedroom will likely be sought after by the family’s oldest child.
3. Located closest to the family bathrooms; this will be a popular room indeed. This South and West-facing bedroom enjoys privacy and a double-fitted wardrobe too.
1. What a treat to have two bathrooms, side by side. Bathroom 1 offers the family bath with shower nozzle and bath taps, a floor-mounted vanity, wall and mirror unit with storage, heated towel rail, and a WC too.
2. Complete with standalone shower, a wall-mounted vanity and separate storage cabinet, a niche for placing extras, a towel rail and rather pleasingly, as there’s a second WC this means there’s no queue for the morning loo!
This home comes with a laundry chute – how good! With space for the washing machine and dryer, bench space and room for the tub too, it ticks all the boxes. The overhead shelving is an additional added bonus.
What a bonus this extra living space is. Those with hobbies will revel in the options this room provides. Currently configured as a pool room, this room would equally be perfect for a games and rumpus room, study, office, or even a home business area with the adjoining workshop being just perfect for those with tools and toys!
There’s so much on offer here; oh the potential! Enjoy the morning sun from the Eastern garden side, a deck off the front of the home and around the back there’s a levelled garden area with ample space to garden, BBQ and grow your veges too.
Enjoy the ability to park in the garage, while off-street parking is available for a second vehicle.
Feast your eyes, the mind boggles – what a space! Those with an affinity for woodwork or carpentry, or those who like to potter, or perhaps anyone with tools and a trade.
There’s space in both the attic as well as the garage, plus the bedroom wardrobes, laundry area, workshop room, garage, rumpus room and under the home too. All of these storage spaces help to stow away additional extras that even the most enthusiastic of collectors would struggle to fill.
Bellevue School (Years 1-6); Newlands Intermediate (Years 7&8); Newlands College (Years 9-13); St Brigid’s School (Years 1-8); Wellington Hills Christian School – check admission first (Years 1-13); St Mary’s College (Years 9-13); St Patrick’s College (Years 9-13).
Being positioned for all day sun, the home naturally harnesses the day’s heat. There’s also two panel heaters in the lounge too.








































