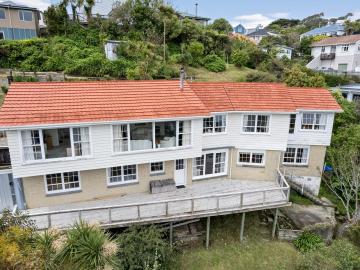Wilton
Back to Listing ResultsSOLD - Sunday Open Home Cancelled
Seriously cute, seriously private and seriously good panoramic views! Someone's about to hit the jackpot at 164 Pembroke Road!
This three bed, two living area, standalone delight has been fully renovated and modernised to a very high standard throughout with double glazing and a heat pump completing the picture.
All that's left to do is sit back and enjoy summer, the sound of mother nature's bird song and the BBQ sizzling away. Nestled away via a gentle path walk, the views and privacy are well worth it. Every day here will feel like it's a holiday.
Inside there's three bedrooms; 1.5 bathrooms, 2 living areas, a brand-new kitchen, along with plaster, paint, new lighting and carpet, and stunning West-facing views out towards Otari-Wilton's Bush and Skyline Walkway.
The backyard itself will hold great value for those with pets or kids; a favourite being the section's top level which will be a contender for BBQ central during the summer months.
All that needs to be done is move in and the relaxation and enjoyment can commence!
Sold by way of Deadline, closing 12:00 noon on Thursday 9 October 2025. Price guide upwards of $575,000. (Vendor reserves the right to sell prior).
Don't let this fantastic opportunity slip you by. Contact Michael Hinds on 020 4144 3199 for more information or to arrange your private viewing if you cannot make one of the open homes.
A gentle walk up to the home’s entrance – and by goodness is it worth it. This genuine starter family home is one that will certainly entice you home each evening.
Light, bright and welcoming. This open plan lounge area forms an integral part of this family home with each room connecting off of it. Being West facing the lounge enjoys near all-day sun. Family connecting or an intimate quiet retreat, this centrally located lounge room covers it all.
Currently located in the larger of the two areas, and easily interchangeable with the other room too. Located strategically between the kitchen and currently lounge areas, this is a super spot for the family to come together at mealtimes or to oversee the kids doing their homework or reading while the adults are in the kitchen or lounge. There’s oodles of natural light on offer here.
What a feeling to know you’ll be there first to cook a meal in this new kitchen. Modernised, clean, functional, and user-friendly – this stylish kitchen comes complete with all the mod cons. This inviting area ensures a strong connection with the open-plan dining and lounge areas. Either way, the chef of the home will revel in whipping up culinary delights for family and friends here while remaining part of the conversation.
1. The balance has been struck perfectly; just big enough to command stage presence, yet compact enough to ensure warmth and intimacy. This room also benefits from a double-fitted wardrobe, double glazing, great views and loads of sun.
2. Located the end of the hallway and complete with its own fitted wardrobe. This room will be popular for those who love a peaceful night’s sleep.
3. Currently configured as a bedroom, this room would also be an ideal office / study / library / media room or even a home gym space – all are viable options for our modern working world.
1. Revamped and providing ease of access for family and guests alike. Completing the picture here are a shower over bath, floor-mounted vanity, wall-hung mirror and two towel rails – one of which is heated. Pleasingly, the home’s WC sits outside the bathroom which is great news as it means no queue for the morning loo!
Located near the home’s entrance. There’s ample space for the washing machine and drier, and is also where the water cylinder resides too.
What a treat to have a private section and a stepped backyard that enjoys lashings of all day sun. Pride of place belongs to the sizeable top level which will lend itself perfectly to a well-positioned BBQ area and sunny clothesline spot.
Otari School (Years 1-8); Cardinal McKeefry School (Years 1-8); Northland School (Years 1-8); Wellington Girls College (Years 9-13); Wellington College (Years 9-13); St Mary’s College (Years 9-13); St Patrick’s College (Years 9-13).
A naturally warm home being West facing for near all-day sun – but wait there’s more! A heatpump which resides in the lounge warms the home effortlessly also.










