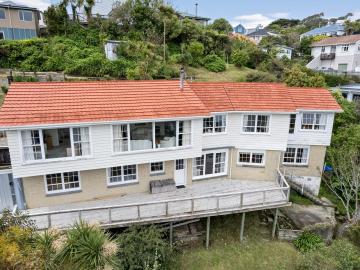Paparangi
Back to Listing ResultsPaparangi Perfect - Location, Views and Sun
Positioned for location, sun, privacy and views - the discerning buyers won't be missing this Paparangi pearler. The soon to be lucky buyers of this three-bedroom family home will be pinching themselves for years to come.
Freshly painted on the outside, while inside it's light and bright and enjoying that all-important feeling of space that open plan living provides.
Three great-sized bedrooms are always well received and having a WC separate from the bathroom means happy members of the family with no queue for the morning loo. Extras like a fireplace and separate laundry area add value too.
Two car families will enjoy a large single garage and an off-street car park too, while those who like to entertain family and friends, or relax in private will enjoy the options a large West-facing deck offers off the dining room French doors.
• A North-facing 110m2 family home on a 485m2 section (more or less)
• Three light-filled bedrooms; separate bathroom, WC and laundry areas
• Open plan; lashings of sun; a large deck with panoramic views
• Garage with off-street parking, all on a low maintenance section
• Close to the bus stop - and all Paparangi, Newlands and Johnsonville offers
Sold by way of Negotiation. Price guide upwards of $749,000.
Don't let this fantastic opportunity to secure a seldom-found, highly-desirable Paparangi family home pass you by. Contact Michael Hinds on 020 4144 3199 for more information, or I'll look forward to seeing you at an open home soon!
Welcome to 2 Paparangi Cres – a genuine family home where even the address feels right! Enjoy a large single garage with an off-street car park too. Freshly painted and easy on the eye, never before will you be so keen to return home each day!
Welcoming, warm and sizable. Centrally located in the home, this open-plan lounge area forms an integral part of the family home. Being North facing, the room is supplemented by hours of natural light. In the cooler months the fire warms the room effortlessly, and by opening a few doors, the remainder of the home is heated with ease too. Hosting central or an intimate quiet retreat, this is one room that benefits from multiple living options and panoramic North-facing views to enjoy the forever
Complete with oodles of natural light, and located strategically between the kitchen and lounge areas, this is a super spot for the family to come together at mealtimes or to oversee the kids doing their homework or reading while the adults are in the kitchen or lounge discussing the day’s hot topics. Open the French doors to reveal a super decked area; what great indoor/outdoor flow.
A clean, functional and user-friendly galley-style kitchen. Intimate for family, this area ensures a strong connection with the open-plan dining and lounge areas which will be music the chef’s ears as they’ll remain connected with the family while whipping up culinary delights come meal time.
1. The balance has been struck perfectly; just big enough to command stage presence yet compact enough to ensure warmth and privacy. Enjoy the space of a double wardrobe, and with the room having dual aspect windows, there’s plenty of morning sun to help kickstart your day!
2. Positioned opposite the family bathroom and separate WC, and complete with dual opening windows and a wardrobe too – this will be a popular bedroom indeed.
3. Located at the end of the hallway, this West-facing room welcomes the afternoon and evening sun and is the perfect kids or guest bedroom. It’s so versatile that it could also be a study or office too.
1. Shower over bath, with a floor-mounted vanity, wall mirror and room for the family’s towels. Pleasingly, the home’s WC resides outside the bathroom which means there’s no queue for the morning loo!
Strategically located next to the kitchen and enjoying a back door out to the deck and garden too. This extra spacious area comes complete with a fixed tub and room for both a washing machine and dryer. There’s plenty of room for shelving extras like linen, cleaning products, coats and the vacuum cleaner.
What a treat to have such a low-maintenance backyard, and one that’s kissed by the sun too. The kids and pets will enjoy roaming with ease. The backyard is complimented by a West-facing deck off the dining room French doors. Hosting family and friends here will be a breeze.
Enjoy a large single garage with extra storage built in, while there’s off-street parking for a second car too; what a welcome bonus!
There’s space in both the attic as well as the garage, plus three bedroom wardrobes, the laundry area and a linen cupboard too to all help stow away additional extras that even the most enthusiastic of collectors would struggle to fill.
Rewa Rewa School (Years 1-6); Newlands School (Years 1-6); Newlands Intermediate (Years 7&8); Newlands College (Years 9-13); St Brigid’s School (Years 1-8); St Mary’s College (Years 9-13); St Patrick’s College (Years 9-13).
As well as being North facing to harness the day’s heat, this home is warmed effortlessly by a fireplace in the lounge. A hot water cylinder ensures ample hot water too.











