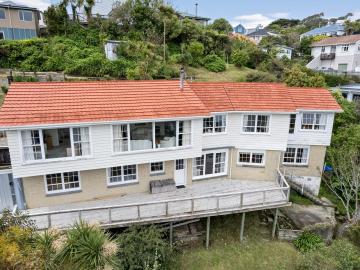Wilton
Back to Listing Results1970s Chic with a Splash of Colour
If you are looking for a spacious family home with a twist, then look no further. This 220sqm home will put a smile on your face from the moment you pull up, with an abundance of living, spacious bedrooms, a spa room and huge rumpus room. With the added bonus of amazing afternoon sun, plenty of off street parking and a quiet neighbourhood, you will love living here.
Features of this family home include:
Large open plan living and dining room benefitting from lovely afternoon sunshine, high ceilings, great natural light through large windows, and sliders that provide easy access to the spacious deck outside. With a woodburner and ceiling fan on hand to keep the temperature ambient, you'll love gathering the family in this homely space.
Connecting well to the dining room, the separate kitchen will keep the dishes & clutter out of sight. Plenty of storage room and ample benchtop space will allow you to prep, cook, plate and serve with ease!
A fabulously spacious master bedroom complete with an ensuite, built in robes and a heatpump, plus another two generous bedrooms each with built in robes.
A spa pool room plus a huge rumpus room downstairs provide versatility and options galore.
With great storage space and mature gardens this incredibly versatile, sunny and private family home is waiting for you. Please get in touch to arrange a viewing or drop by one of our scheduled open homes.
Call Charles to book your viewing.
The hacienda style entrance provides for a sheltered welcome to this spacious family home.
Wonderfully high ceilings, generous floor space, expansive windows, a wood burner, ceiling fan and easy outdoor flow to the spacious deck outside - this room will cater to cosy family nights or entertaining, with ease!
Adjacent to the kitchen, the dining room caters to a large table and chairs and has capacity for additional items of furniture if desired. Ranch sliders connect to the deck, providing an ideal spot to unwind after a meal, soak up some sunshine or fire up the BBQ.
Connecting well to the dining room, the separate kitchen will keep the dishes & clutter out of sight. Plenty of storage room and ample benchtop space will allow you to prep, cook, plate and serve with ease!
1. A fabulously spacious master bedroom complete with an ensuite with bath and shower overhead, built in robes and a heatpump, plus another two generous bedrooms each with built in robes.
2. Spacious double bedroom with built in wardrobe.
3. Spacious double bedroom with built in wardrobe.
1. Family bathroom contains a bath with shower overhead and a spacious vanity with plenty of storage for clean towels and bathroom essentials.
2. The extremely generous ensuite accommodates a large vanity with storage plus overhead mirror and a shower over bath.
Separate laundry is located on the ground floor next to the rumpus room.
The garden is well maintained and tidy with pretty flower beds and newly planted trees.
Drive on access for two cars plus room for motorbikes and more.
Excellent storage throughout with built in robes, linen cupboard, storage room, rumpus room and basement space.
Northland School (Full Primary School Year 1-8)
Otari Primary School (Year 1-8)
Wellington High School
Wellington College
Rongotai College
Heatpump x 2
Woodburner Stove










