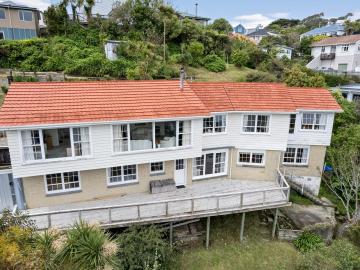Highbury
Back to Listing ResultsImmaculate Living on Mertoun
TENDER GUIDE UPWARDS OF $1,495,000
There is so much to love about this immaculate, fully renovated home. Positioned in a private cul-de-sac, flooded with natural light, sun and views, this entertainers dream has impressively spacious living areas that seamlessly connect to the outdoors. The beautifully landscaped entrance and charming courtyard are matched by the turn-key ready modern interiors that flow throughout the home.
A generous home office adds valuable versatility as does the double garage and off-street car park.
Features include:
• Large open plan kitchen, living and dining room with great indoor/outdoor flow and captivating views.
• Fabulous custom built, entertainers kitchen with quality appliances, excellent bench space and a vast hidden pantry.
• Four beautiful double bedrooms.
• Downstairs family bathroom features a bath plus separate shower, upstairs a second bathroom features a shower.
• Generous office featuring bespoke built in furniture with excellent desk space and shelving.
• Immaculate outdoor living areas, landscaped entrance and courtyard with mature planting and a deck with views.
• Double garage plus off street parking.
• Hidden laundry with excellent storage and easy access outdoors.
• Modern, immaculate interiors throughout including plush neutral carpeting and pristine paintwork, tiled bathrooms with underfloor heating, integrated lighting. The home is well insulated, the main areas are double glazed and a heat pump and dvs system ensure year round comfort.
The expansive living area is flooded with natural light and immaculately decorated in a natural palate. With French doors extending to an irresistible, sheltered courtyard surrounded by lush, easy care plants creating a tranquil retreat. Whether you're hosting gatherings with loved ones or seeking a quiet moment of relaxation, this versatile space welcomes you to unwind.
The dining area, perfectly situated between the living room and kitchen, serves as a central hub for the home. It offers lovely extensive views over the valley and glimpses of the harbour, providing a picturesque backdrop for every meal. With ample space and a warm, inviting ambiance, it’s an ideal setting for both intimate family dinners and larger gatherings with friends.
In the kitchen, bespoke timber sliding doors cleverly conceal the pantry, adding a touch of elegance and functionality. Ample storage includes large drawers for bulky appliances, ensuring everything has its place and is easily accessible. With its wonderful views, cooking becomes a delight, making meal preparation a joy in this inviting space. Plus, the island bench provides a cozy spot to sit and chat with the cook while meals are being prepared.
1. The main bedroom is generously spacious, complete with a double wardrobe and doors opening onto the deck, creating a seamless indoor-outdoor retreat.
2. The single bedroom offers cosy comfort, featuring a wardrobe and doors that open onto the deck, providing a charming outdoor connection for relaxation and enjoyment.
3. The sunny double bedroom features French doors, allowing natural light to flood the room and offering a seamless connection to the outdoors.
4. The guest bedroom on the first floor is light and bright, providing a welcoming retreat for visitors. Its large wardrobe offers ample storage, while the spacious layout also makes it ideal for use as a hobby room.
1. Located on the first floor, the spacious tiled bathroom features both a bath and a separate shower for your convenience. A vanity with storage drawers offers practicality, while the heated floor and heated mirror add a touch of comfort and indulgence to your daily routine.
2. On the lower level, enjoy the convenience of an easy-care tiled floor with underfloor heating, ensuring comfort year-round. The bathroom features a spacious shower, large vanity with storage, wc and heated towel rail. Additionally, a heated mirror ensures clarity even in the steamiest conditions, adding a touch of convenience to your daily routine.
Located off the lower floor landing, close to an outside door leading to the washing line, the separate laundry is conveniently tucked away behind closed doors. Equipped with a tub, washer, and dryer, as well as plenty of shelving for laundry items, it offers both practicality and ease for your laundry tasks.
The study features bespoke built-in furniture, offering a personalized work-from-home office space tailored to your needs.
The courtyard garden is a picturesque retreat, featuring a seamless blend of raised beds and vibrant foliage that thrive effortlessly year-round. Enriched by a mix of concrete, timber walkways, and fences, this outdoor sanctuary radiates warmth and natural charm, creating the perfect setting for entertaining and barbecues. With its seamless integration of indoor and outdoor spaces, it offers a peaceful escape off the downstairs bedrooms, while the inviting deck off the dining area provides a sunny spot for leisurely coffee mornings.
The double garage is immaculate, offering ample space for vehicles and features meticulous organization with tons of storage options.
In addition to the double garage, there is off-street parking available, providing convenient options for guests when visiting.
Storage abounds throughout the house, catering to every need. Drop-down stairs provide easy access to the attic, offering additional storage space. A large linen cupboard offers room for linens and larger items, ensuring everything has its place. Plus, there's storage under the house and garage, providing plenty of options to keep belongings organized and out of sight.
Wellington College
Wellington High School
Wellington Girls' College
This home is equipped for comfort and efficiency, featuring a heat pump and a DVS system to maintain a pleasant indoor climate year-round. Enjoy the luxury of heated bathroom floors, while insulation in the ceiling and underfloor ensures warmth and energy efficiency. Double glazed windows in key areas like the living, dining, kitchen, and guest bedroom and bathroom enhance insulation and minimize heat loss, contributing to a cozy and warm home.










